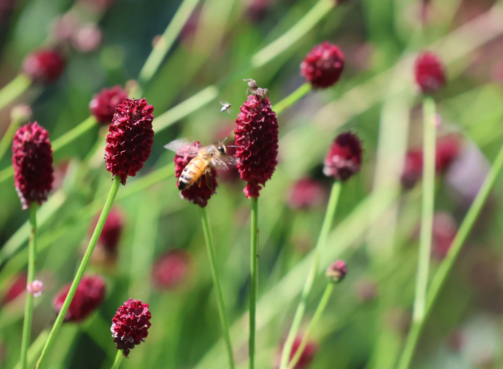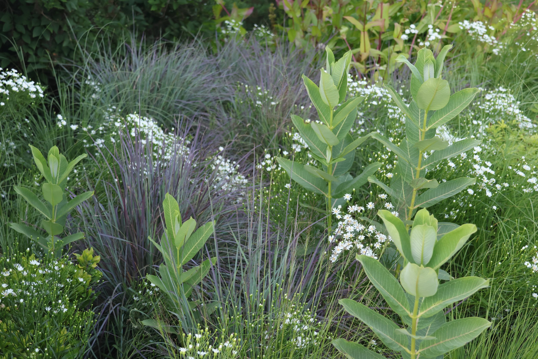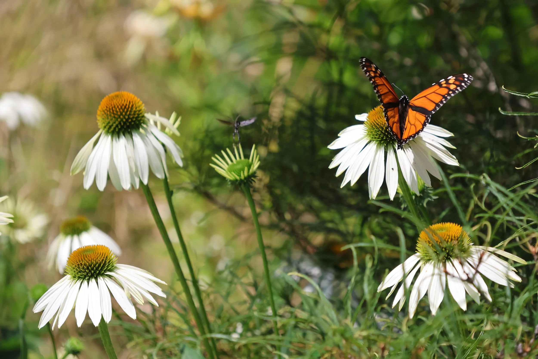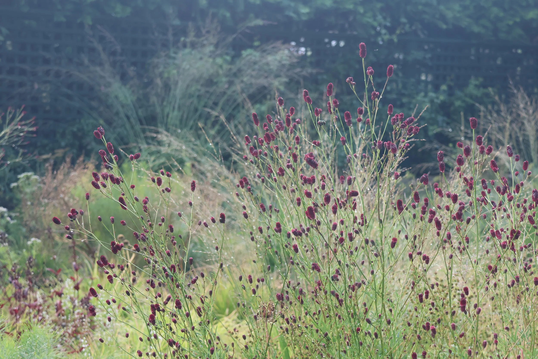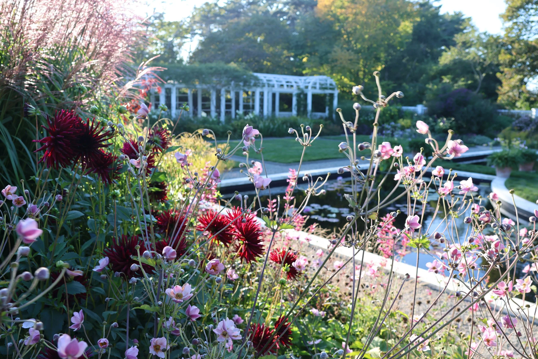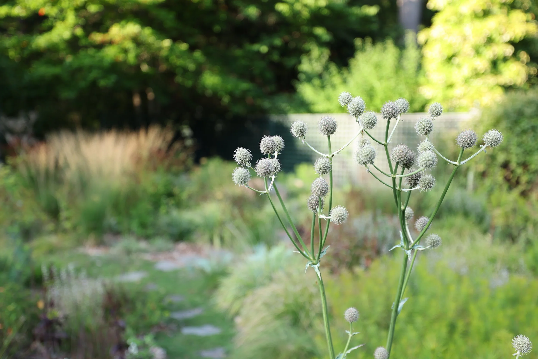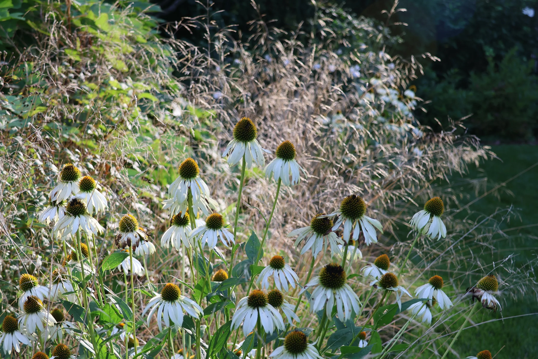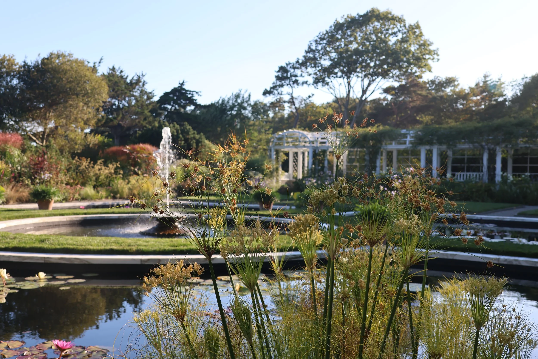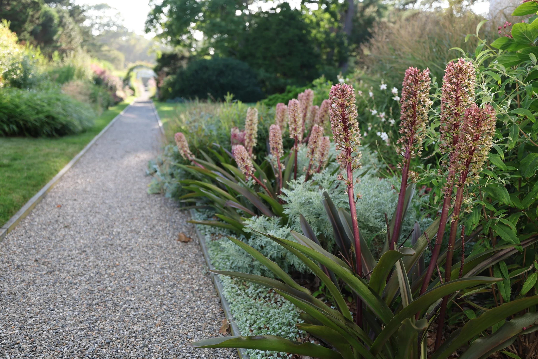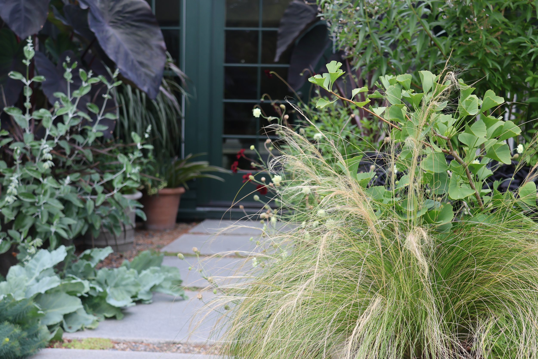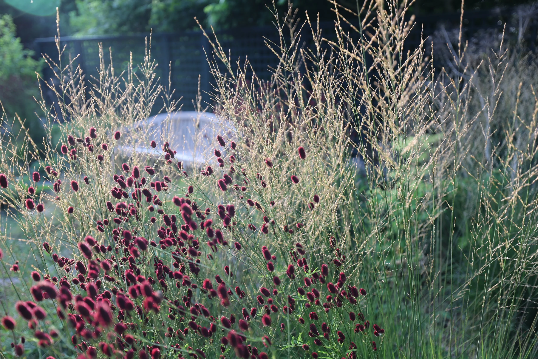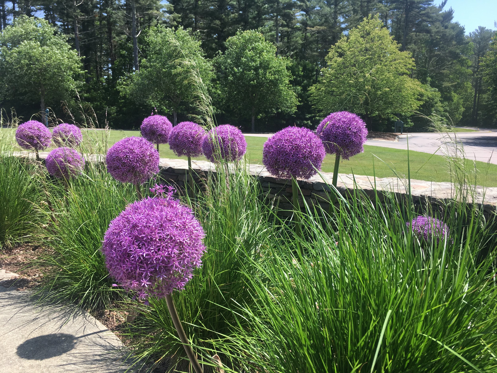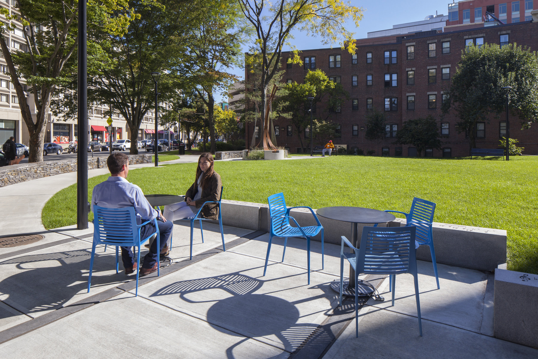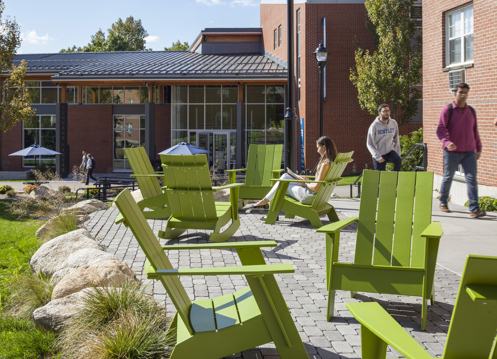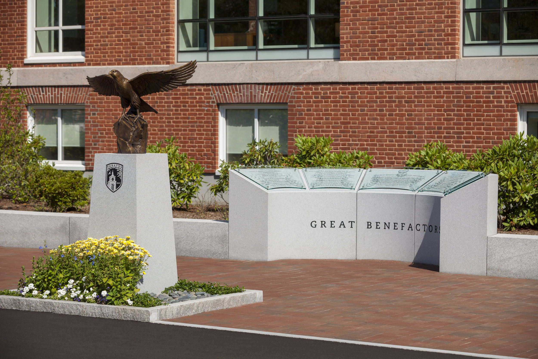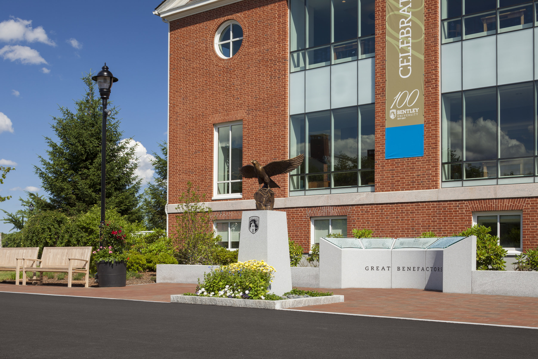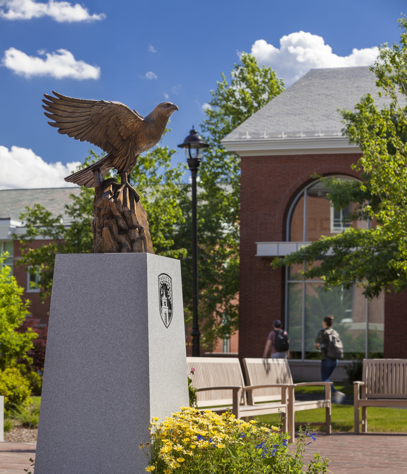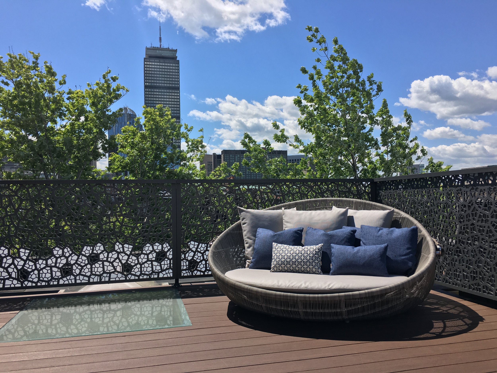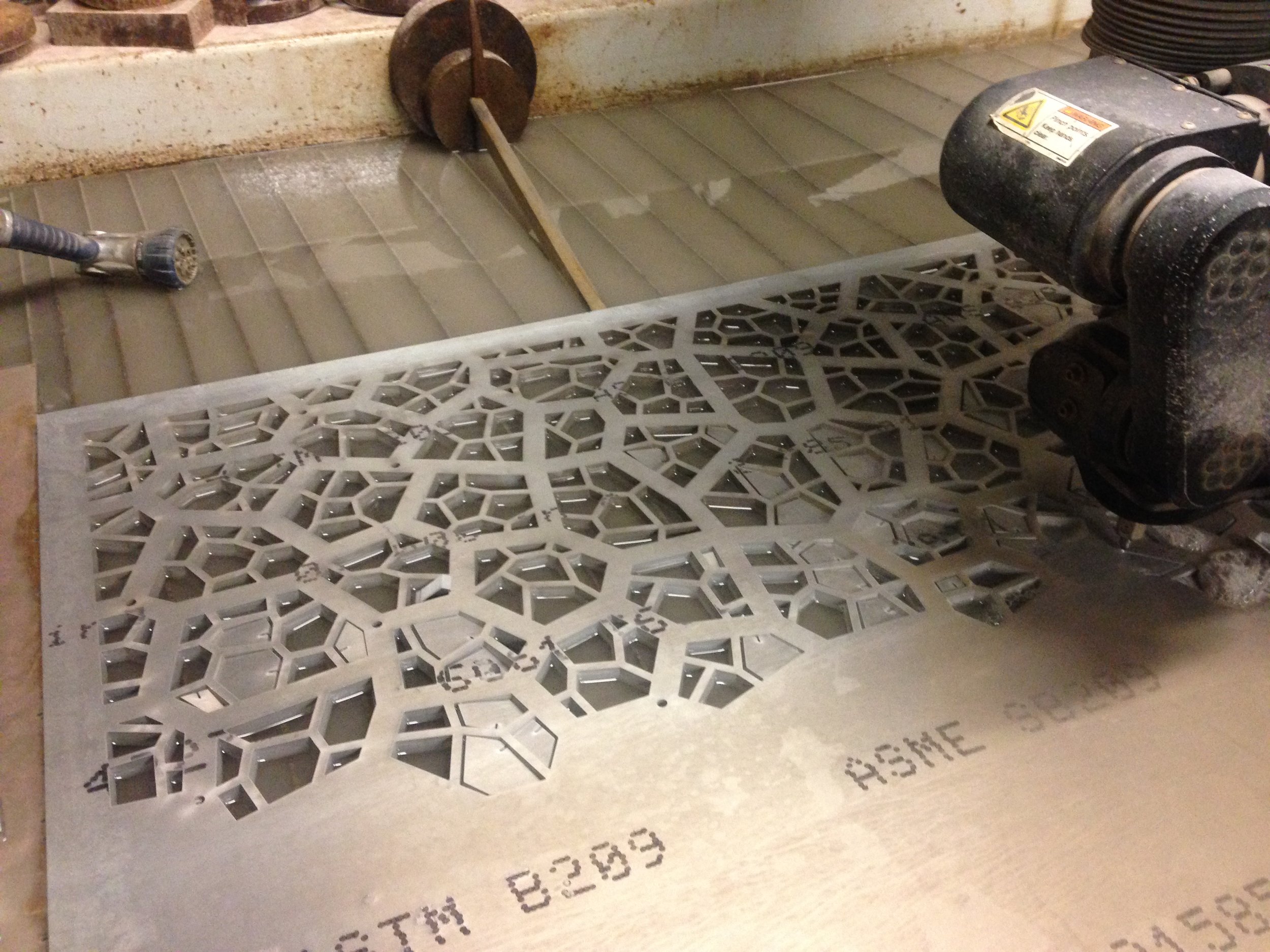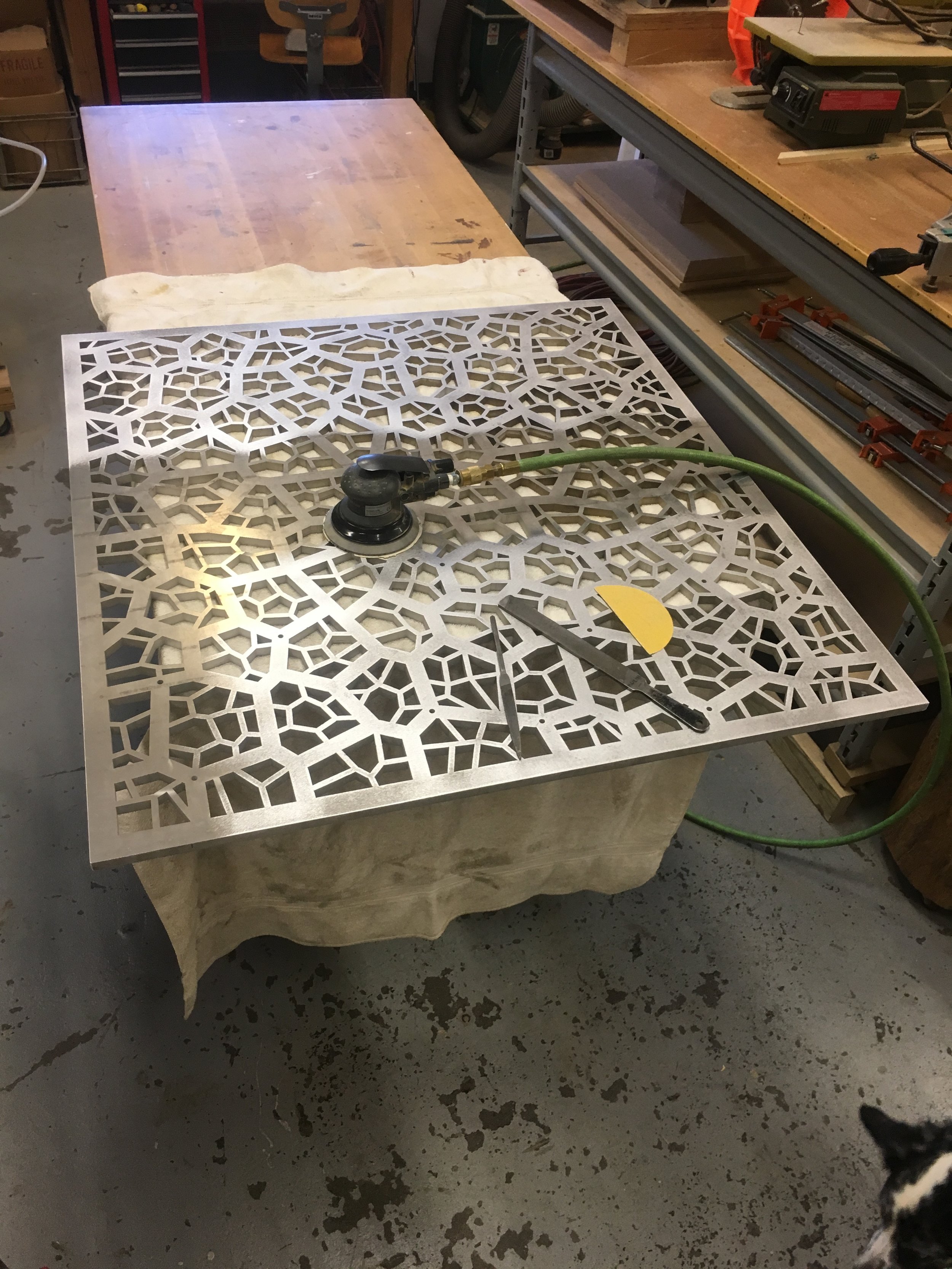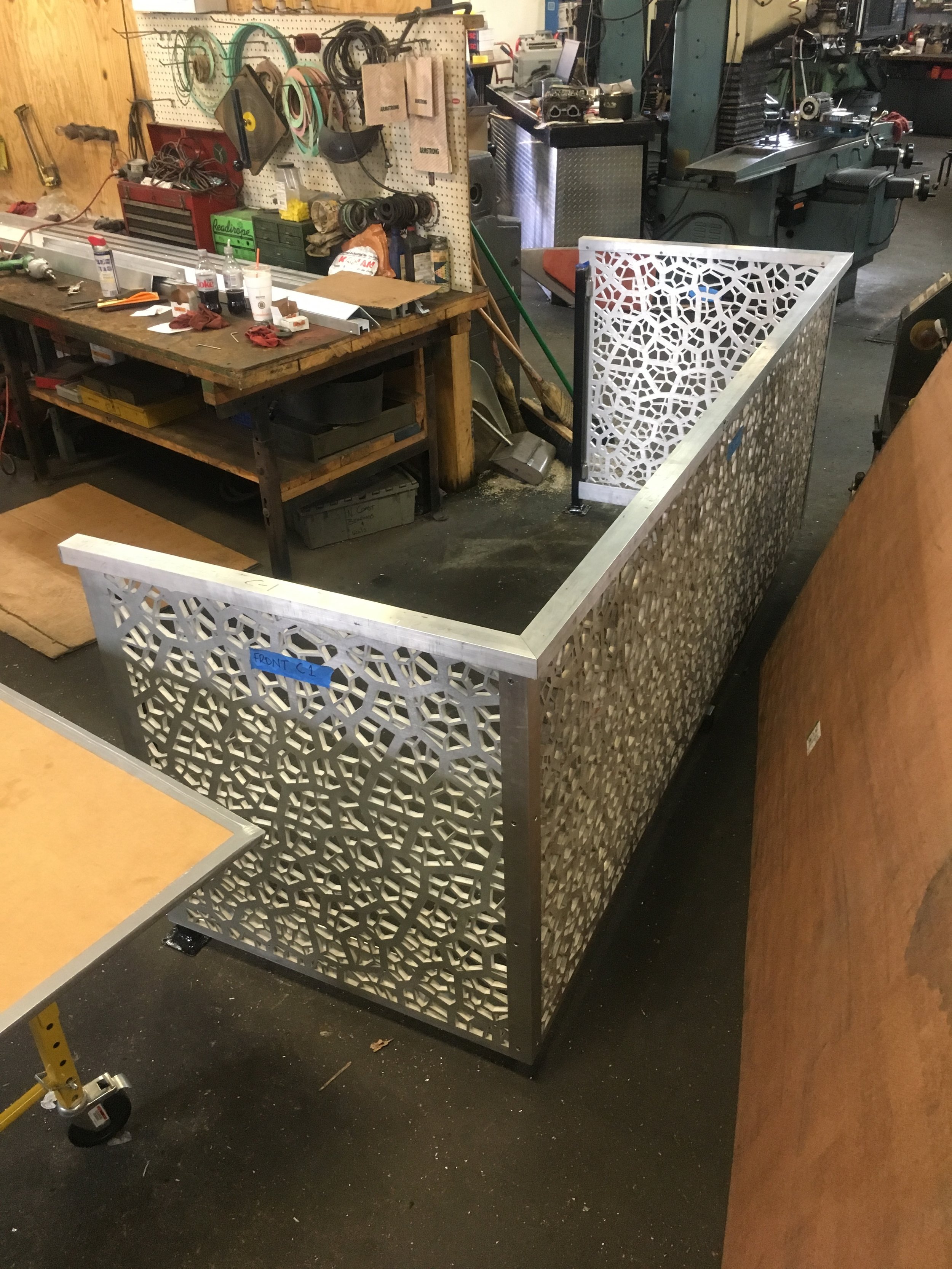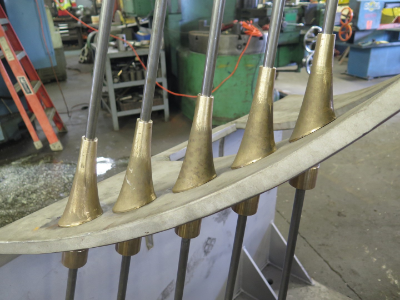Having completed over 15 projects on campus, Pate Landscape Architecture was hired to update the landscape surrounding the president’s house for the installation of President Alison Davis-Blake. Previously, the area was filled with large, overgrown and deer-eaten plants, and an unsightly metal ramp diminished the effect of the front facade. To address these challenges, Pate LA created an accessible brick walk that unifies the landscape with the rest of campus. All new plantings provide seasonal interest, low maintenance, and resistance to deer. In addition, we reduced the driveway paving for improved circulation and arrival experience.
Some favorite photos and plants from the last year...
President's House Revamped (and Ramped)
A Tiny Landscape From the Village At Duxbury
Carol L., a resident at The Village at Duxbury, created this tiny landscape filled with evergreens, bark, and acorns for one of their outdoor planters. It’s always inspiring see her creations around the campus!
The Village at Duxbury is a retirement community in Duxbury, MA. We have been working with The Village for more than five years to simplify and beautify their campus landscape. We have removed invasive hedges, installed more than 60 trees, increased plant diversity for seasonal interest, and planted a meadow along the entry drive.
Bentley University's LEED Platinum Award Winning Arena Named US' Most Environmentally Sustainable →
Pate LA is proud to be part of the team that earned LEED Platinum certification. Bentley University's multi-purpose arena was named the most environmentally sustainable arena in the United States! Read more at ArchDaily
We worked closely with Bentley and Architectural Resources Cambridge (ARC) on this site design that features a 4,000 square foot permeable plaza surrounded by native plantings that were especially selected for winter interest. The arena is home to their NCAA Division I hockey team.
NE Home Magazine Editorial: A Higher Calling
BEHIND THE DESIGN
Working closely with the homeowners, architects and contractors, Pate LA created outdoor spaces for relaxing and entertaining on a private roof deck in the Back Bay. The project consisted of two smaller existing roof decks being redesigned and construction as well as a newly created larger roof deck for additional lounging and entertaining space.
The existing roof decks were designed with surrounding container plantings and appropriately scaled furniture that directly relates to the home’s interior living spaces. For the new roof deck, a three feet wide section of building brick wall was removed, providing access from the outdoor dining area. The new large roof deck had even more expansive views of Boston and the Charles River, but many unsightly utilities and condensers that could not be relocated.
We designed a unique architectural railing (pictured above) that provided visual interest while screening the existing utilities and allowing adequate airflow to them. Having previously collaborated on another project, Kulin Modern worked with us in detailing and manufacturing the architectural railings. We designed a two-sized asymmetric honeycomb pattern, and Kulin Modern waterjet cut the 60/61 half-inch thick solid aluminum and then anodized all the aluminum components. Only the back bottom third of the railing has a frosted acrylic panel attached for additional screening and lighting effects. We included cut-outs in the acrylic to help with airflow to the venting utilities.
The LED lighting for the panels was designed for a wide range of effects and used in a way to illuminate the panels from the front and back. The back lighting was especially studied in our prototype to not spotlight the existing utilities behind. For simplicity, we preset the lighting controls in selecting different moods and effects based on how the client is using their spaces. The lower back lighting has LED RGBW (Red, Green, Blue, White) and can be just white or any color where we used a little white to soften the color.
We designed the rest of the spaces to allow for private reflection, a conversation spot for 6-8 people, and the flexibility for entertaining 50 people especially during the 4th of July fireworks.
Maintenance was considered from the beginning for all selected materials, furniture, shade structures and planting. The planting was designed for year-around interest, to frame views, provide privacy, be predominately a purple and silver color palette and compliment the historic Back Bay architecture.
[New England Home editorial text by Paula M. Bodah; www.nehomemag.com]
Source: www.nehomemag.com
Chair Yoga Classes at Symphony Park
The Boston Public Health Commission collaborated with the Boston Parks and Recreation Department to sponsor and host these terrific free chair yoga classes at Symphony Park! Marie Fukuda, member and coordinator of the Friends of Symphony Park facilitated this AMAZING video. Check it out here!
At Symphony Park, we designed this gathering space for everyday casual gatherings and the occasional concert or chair yoga class. It was sized to be comfortable with just two people or up to thirty people with movable furniture to allow for the difference uses.
Summer concert at Symphony Park (sorry this should be a video too)!
For the Chair Yoga Class video click here! This video makes me smile from ear-to-ear!!! This is just one of the reasons we enjoy designing public spaces and parks.
Princeton Review Ranks Bentley University #34 in Green Colleges List
We have been working with Bentley's Director of Facilities and Sustainability on all of their campus projects to advance their green goals. We are delighted to see them recognized in the Princeton Review for being ranked #34 in the new 'Top 50 Green Colleges.'
Bentley's Centennial (1917-2017)
Bentley University recognized their significant donors during their centennial this year. We worked closely with the University on a new gathering space that included a donor wall by Honorcraft and falcon sculpture by Skylight Studios.
Collaboration With Kulin Modern
Jacob Kulin (Kulin Modern) and I worked together on Symphony Park, and we were recently looking for the next opportunity to collaborate. Fortunately that came about on a rooftop this time. Jacob helped me design an architectural railing for a roof deck in Boston's Back Bay, and then did the manufacturing/installation.
This new roof deck had stunning views of the city yet many utilities and condensers that could not be relocated. The custom railing helped us screen those utilities yet didn't block airflow. We designed a two-sized asymmetric pattern that was waterjet cut from 60/61 half-inch solid aluminum and then anodized. The back bottom third has an acrylic panel for additional screening and lighting effects.
With Whom Do You Enjoy Collaborating – And Why?
Last year we asked many of our friends and clients this question. We enjoyed learning more about how they work together, and how to expand our network at the same time. The most frequent comments: our best collaborators are fun to work with, they challenge us, and simply bring out our best!
One of our 2016 highlights included the completion of Symphony Park. We had an on-going collaboration for 7 years with their Friends Group, East Fenway neighborhood, Boston Parks Department, Nitsch Engineering, SGH Engineering, Thompson Engineering, and Kulin Modern.
For more thoughts on this topic, check out this article: Getting Your Stars to Collaborate by Heidi K. Gardner (Harvard Business Review, January-February 2017 issue)
Proposed Donor Wall at Bentley University
Greenside Graphics (www.greensidegraphics.com) produced this 3D animation for us to help illustrate and show proposed changes to the Bentley University campus; including, a new donor wall by HonorCraft.
3D Animation for a proposed donor wall at Bentley University
Programming At Symphony Park
Hats off to the Friends of Symphony Park for arranging a full complement of programming at the newly opened park in Boston's Fenway neighborhood. From morning Tai Chi to jazz trios, there is something for everyone.
Sculpture Underway
Our Symphony Park project awaits a masterful sculpture by Kulin Modern. Here are a few views of the fabrication.
Aging the Core-Ten steel in order to develop the perfect patina.
Bronze couplings attach the stainless steel rods to the sweeping sculpture.
The Kulin sculpture was designed in concert with the park design. The paving and the sculpture share similar gestures.
With Sea Levels Rising, Designers Meet the Challenge
Canoeing on Commercial Street in Boston
We are so pleased to be included in the group of finalists for the Boston Living with Water Competition.
We teamed with ARC/Architectural Resources Cambridge and AKF Engineering to address the call for a resilient and beautiful Boston. Our team's board is called the WATER FUN(d). View the board here.
FUN(d) stands for “Future Underwater Neighborhood district.” We imagine a new kind of coastal neighborhood that skillfully evolves and interacts with the water as it rises.
Here are some of the things we discussed while creating our competition entry:
- Everybody in Boston is going to get their feet wet. One third of Boston is within 7.5’ of high tide. By 2100 the sea level rise could be between 3’ and 6’. Add storm surge to that number and imagine the impact on our neighborhoods.
- Combining creative solutions can mitigate the rising tides, protect our shorelines and provide social and economic value to the neighborhood. These solutions include introducing (or re-introducing) wave breaks, canals, salt water marshes, and living barrier walls.
- We must adapt, collectively. Most importantly, all citizens need to embrace the rising water level with curiosity and adaptation for a resilient and beautiful Boston.
How can you learn more about living with water? Click here to view all of the submissions to the Boston Living with Water Challenge. Or click here to read the background documents that informed this work.
The Boston Living with Water Competition is administered by the Boston Harbor Association, the City of Boston, the Boston Redevelopment Authority (BRA) and the Boston Society of Architects.
Images courtesy ARC/Architectural Resources Cambridge.
Symphony Park Begins To Take Shape
Winter construction shutdown is taking place at Symphony Park in the Fenway neighborhood of Boston. The latest photos of the site are below and project background can be viewed here.
Beginnings of a gathering space scaled for everyday use and occasional musical performances.
For its unique coloration, we selected local Goshen stone for the seatwalls.
Mayor Walsh attended our groundbreaking on September 6, testimony to the steadfast vision of Friends of Symphony Park. Residents and friends have been committed to improving this park since 2006.
Bentley University Readies for Spring
The outdoor gathering spaces are coming together at Bentley University's student center expansion. We salvaged the existing site granite and asked the contractor to cut it lengthwise for its new purpose in the new design.
In order to get the building open in the spring, building and site contractors are on the job at the same time.
Our wall section concept for the reclaimed granite walls.
The four-foot-long precast concrete wall segments are carefully being placed.
A preliminary sketch for concrete steps meeting the seatwall.
Reclaimed granite wall footing work
A mason's puzzle! The landscape contractor field-cut the reclaimed granite to the demanding specifications.
Broad concrete stairs connect the two seatwalls.
This flexible gathering space is surrounded by the precast concrete seatwall.

